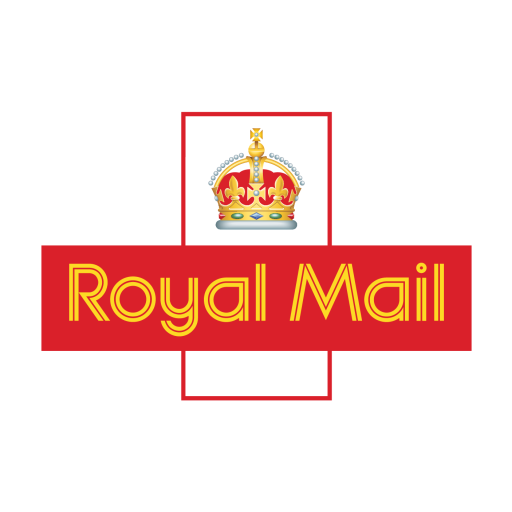Frequently Asked Questions
1. What are the changes?
- Roof height made consistent and lower ground removed except for the pedestrian entrance
- Simplified and consistent road gradient on entrance
- Reduction of green roofs in new building
- Reduction in PV panels dues to simplification of the electrical and mechanical operation strategy
- New accessible pedestrian access to the south at Vale Avenue
- Substation relocation to south east edge of building
- Improved green screening between site and Vale Avenue.
- Improvements to the noise impact
result in lower height requirement for the acoustic fence - Some changes to the location of fleet parking (amount of parking remains the same)
- Some changes to retaining wall positions at the north of the site
- Minor updates to internal layout
- Changes to the location of the HGV loading/unloading bays
- Other minor design changes
These changes will mean a smaller building profile, reduced carbon emissions from the building and
improved onsite Biodiversity Net gain.
2. How have you informed contacted local stakeholders?
Residents have been informed of the application via letters to homes in the local area. This letter
includes contact information to enable residents to have questions answered.
3. Where do we see the plans as submitted?
Like any planning application, it is available for viewing and comment on the council’s planning
portal. The planning application number is BH2025/02142. Application information provided by
Royal Mail is also available on this website.
4. Are there any changes to the access junction on Vale Avenue?
No. The section 73 application does not propose any changes to the highways from the previously approved planning application.
5. What will the effect be on traffic?
There is no change to the expected level of traffic, which was approved in September 2024 after
technical review by the council’s Highways department and National Highways.
6. Will the building be bigger?
The height of the building will be reduced by 1.6 meters as a result of lowering the ground floor level. As a result of the increase in the trees planted at the front of the site, any visual impact from Vale Avenue will be reduced as shown by our Landscape Visual Impact Assessment.
7. What is the effect on neighbouring properties?
The relocation of operational elements within the site boundary has been assessed for
noise and light impact. With additional mitigation in place, our assessments show that the
impact will not be greater than the original application and in some instances reduced.
8. What additional mitigation is there?
The amended plans include an extended and enhanced green acoustic screen at the south of the Delivery Office site. Please consult our proposals page for more information.
9. What is the section 73 application process/timeline?
The application was validated on the 29th August. Applications such as this are targeted to the
decided by the planning authority (Brighton and Hove City Council) within 13 weeks.
Following application validation there is statutory consultation undertaken by the council, during
which comments can be made on the council’s planning portal.
10. What is the construction timetable?
If this section 73 application was approved, we could start on site by March 2026. Once the new
site is operational, Royal Mail’s current Brighton and Hove sites would be vacated at this time
and made available for other uses.
11. What technical reports have been undertaken for this application?
All of these reports are available on the planning portal as part of the planning application.
- Noise Impact Assessment
- Ecological Impact Assessment
- Preliminary Ecological AppraisalArboricultural Report (trees)
- Biodiversity Net Gain Report
- Transport Assessment
- Travel Plan
- Flood Risk Assessment
- Hydrology Update
- Heritage Statement
- Landscape Visual Impact Assessment
- BREEAM (energy efficiency) Pre-Assessment
12. How do these changes affect the biodiversity and environmental performance of the scheme?
- The amended proposal improves the onsite biodiversity performance as compared with the approved
application. Offsite options for net biodiversity gain are still being explored. - The application does not change the sustainability of the proposal.
13. Why are there fewer solar panels in the amended scheme?
The increased use of Air Source Heat Pumps (ASHP) and energy efficient fabrics in the building means that fewer solar panels are required to power the building.
