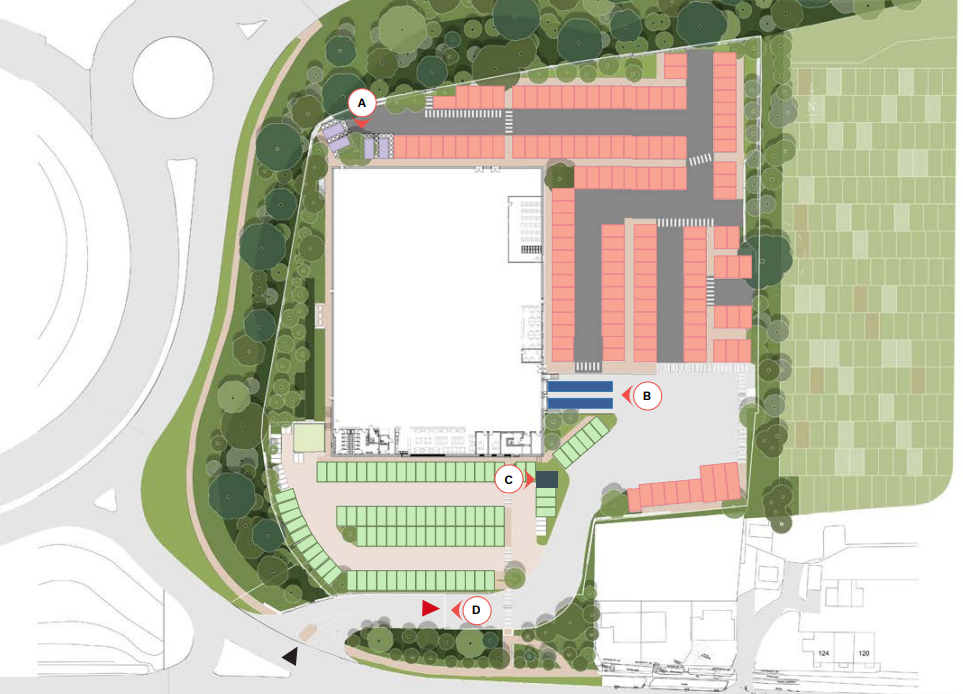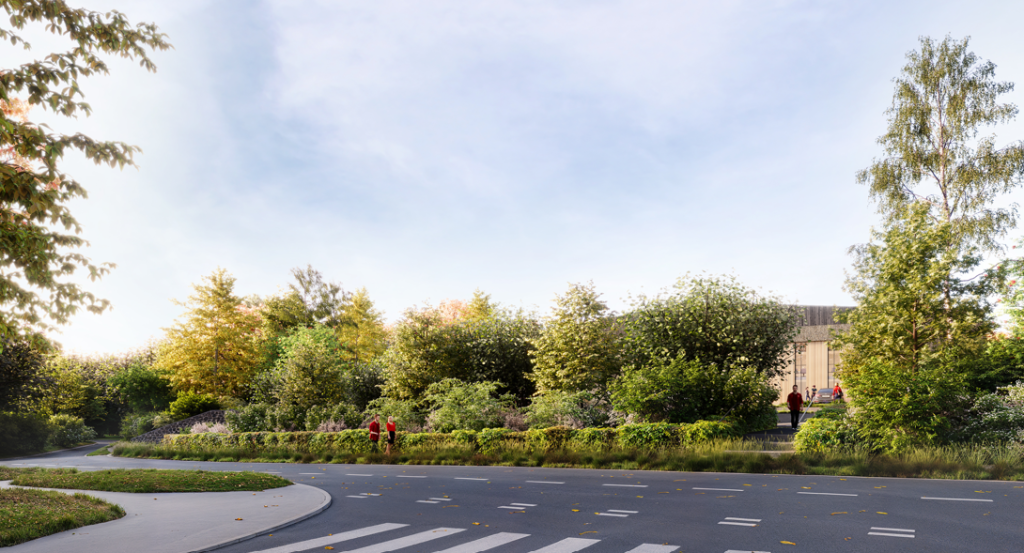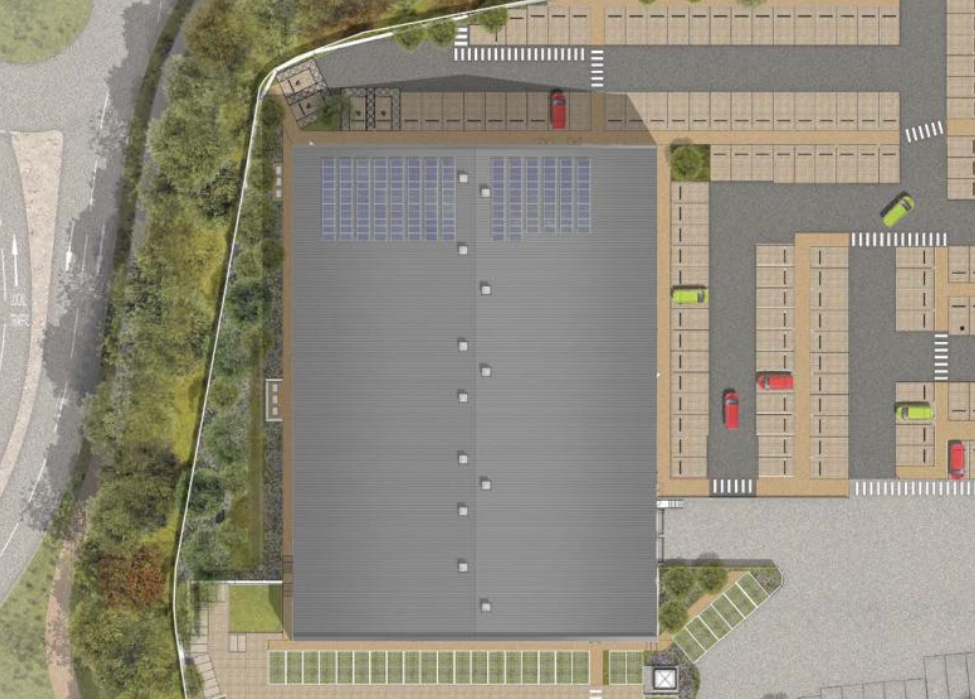Updates to the application
Amendments to parking
- Building lowered to achieve level access loading and parking in operational yard.
- Vehicle loading bays moved to the south of the eastern side of the delivery office building.
- Living green visual barriers have been added to ensure no external impact.

Rationalised operation yard parking layout, operational parking bays amended to accommodate RM
EV fleet.
- Revised staff parking layout for 85 cars (the same number as the original application).
- Complicated external ramps for operational access omitted.
- Operational parking bays amended to accommodate RM EV fleet.
- Accessible parking spaces relocated to north to level access

The site’s substation is relocated to the southeast corner of the building. A green living fence is added to this to ensure pleasant site landscaping.

Improved pedestrian access from Vale Avenue
- Changes to the location of the HGV loading/unloading bays
- Pedestrian access simplified with only one road crossing point.
- DDA compliant access from Vale Avenue with disabled ramp reduced in length.
- Improved green screening across the site.
- Enhanced vegetated acoustic fence along southern boundary, with a height between 3.10
metre and 2.5 metre. - Vegetated acoustic fence added to Air Source Heat Pump positioned west of the building.
with a height of 2.5 metre. - Improved green screening between the site and Vale Avenue.
- Additional climber planting around the operational yard, improving biodiversity.
- Increased border planting across the site.

Changes to roof solar panels, green roof, and roof lights
- Roof level made consistent through levelling of ground.
- Reduced number of solar panels due to a significant simplification of the electrical and mechanical strategy.
- Main green roof omitted; green roof added to bike store.
- Removal of roof lights, roof canopy, and external stairs.

