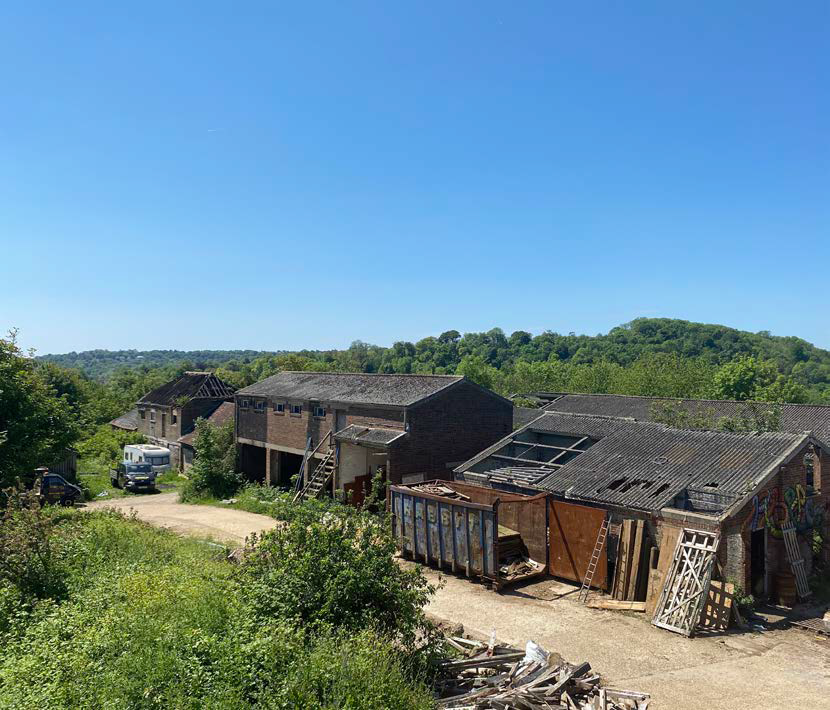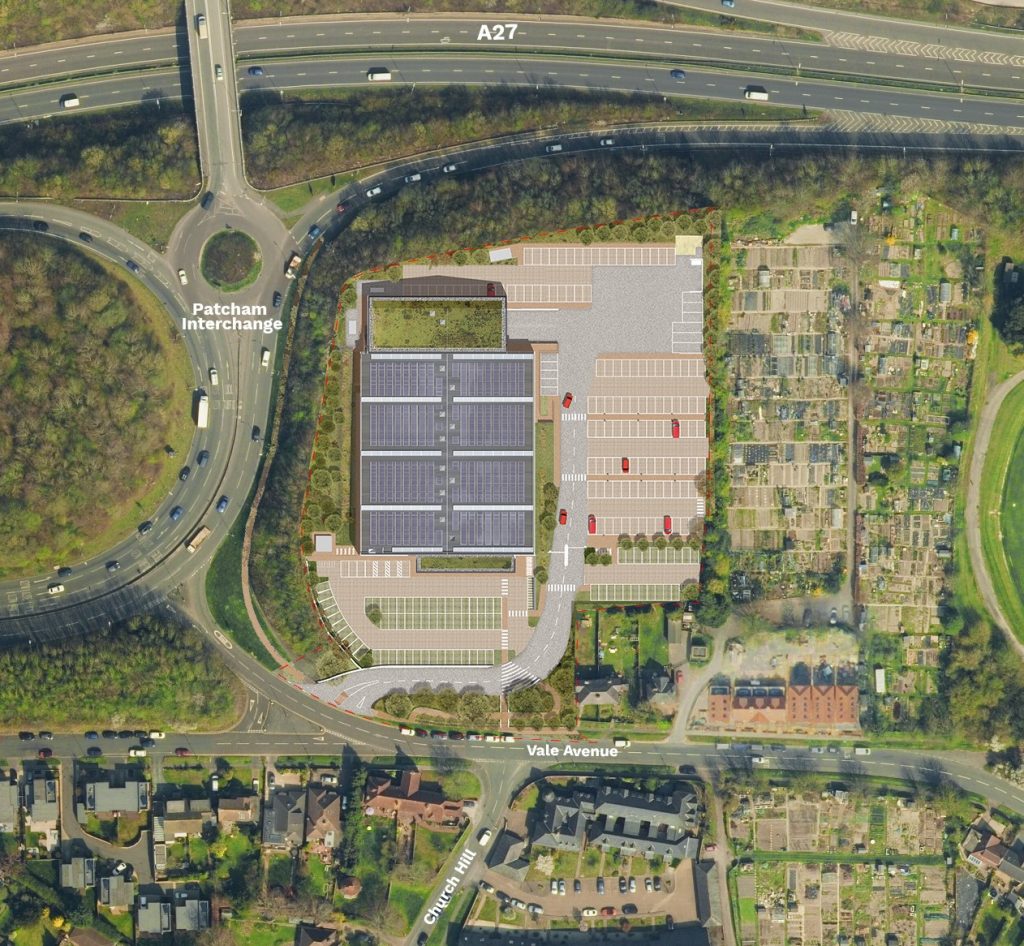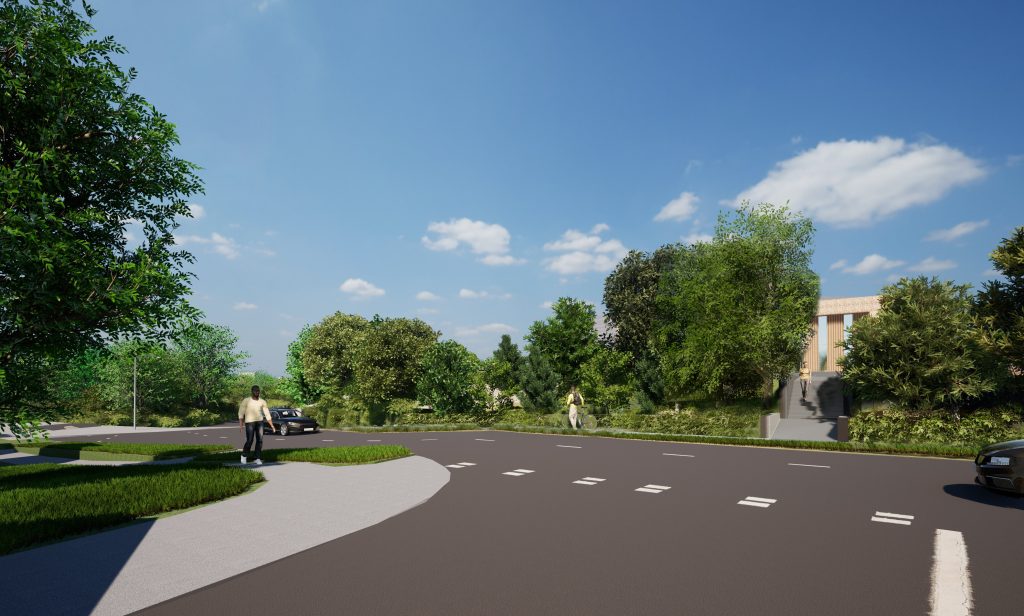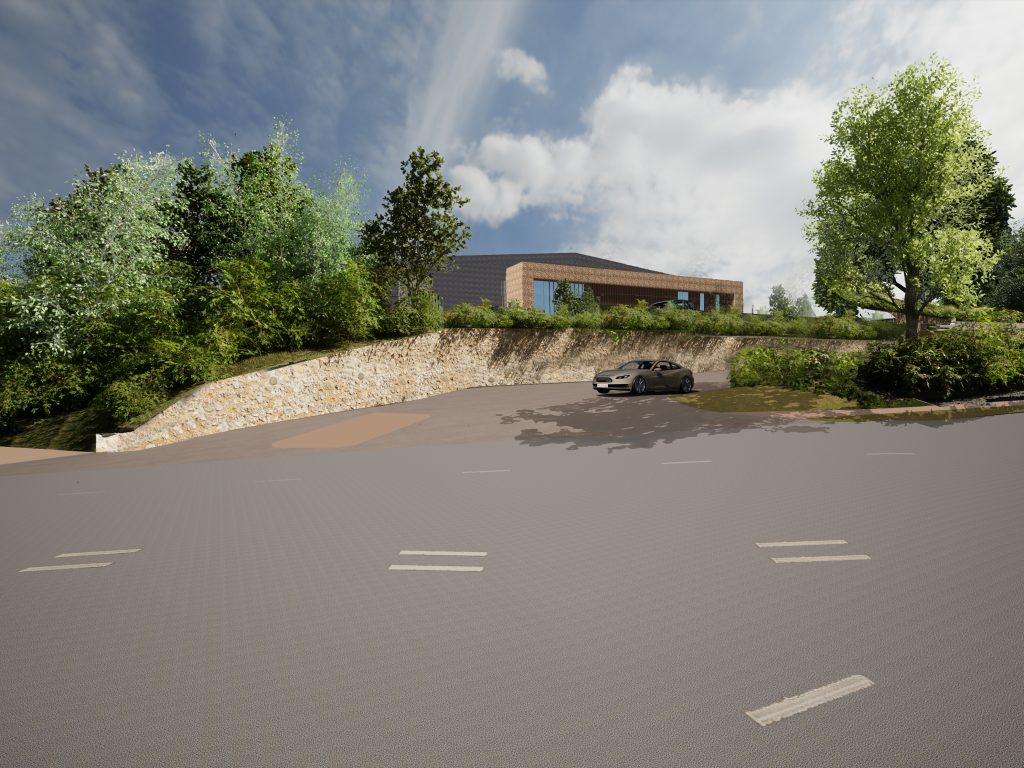Our Proposals
Royal Mail is proposing a new delivery office at the A27 Patcham Interchange at the site formerly known as Patcham Court Farm, which is owned by the council and has been underused and largely rundown for over 25 years.

We undertook public consultation in January 2022. The feedback during consultation and since submitting our application has informed our final proposals, now under consideration by Brighton & Hove Council.
Changes we made:
→ Vehicle access point moved westward, closer to the Patcham Interchange.
→ Additional Hydrology Risk Assessment undertaken to further protect the Source Protection Zone of the South Downs aquifer which covers much of the local area.
→ Additional screening walls and acoustic fences.
Safe and impact-limiting vehicle access road

In contrast to initial designs, the proposed access into the site direct from the Vale Avenue/A27 approach road at the southwest corner of the site. The access road will run parallel with Vale Avenue for a short stretch. This access has been designed to allow HGVs to enter and leave directly from the strategic road network (A27/A23), to ensure that larger vehicles do not use the local roads to the east and south of the site. Pedestrian and disabled ramped access are proposed to be provided directly from Vale Avenue. The existing access point would be removed.
Additional Hydrology Risk Assessment undertaken to further protect the South Downs aquifer Source Protection Zone
The Patcham site is located on Source Protection Zone 1 (SPZ1) of the South Downs Aquifer. Through the planning process, including the public consultation in 2022, we know that protection of the aquifer, is a key consideration for both the council and local people.
Because of this central importance, we commissioned an additional Hydrology Risk Assessment from consultants WSP to produce a full risk analysis of both the construction and operational phases. This has led to significant additional mitigation being put in place to protect the aquifer. The site drainage strategy has been developed to prevent infiltration as a means of primary surface water discharge. All proposed Sustainable Drainage Systems (SuDS) are to be lined with an impermeable membrane and all the permeable paving is also proposed to be lined with an impermeable membrane to prevent infiltration into the aquifer. Where some risk has been identified , mitigation has been proposed to reduce the risk to within acceptable limits. These methods can be read in the WSP report, viewable here, and have been approved by Southern Water.
Recommendations for the construction phase include a clear and robust communication network between the development team and Southern Water being implemented before works commence, bulk earthworks undertaken in drier conditions to reduce potential leaching of contaminants and movement of sediment.
Our plans to protect the aquifer have been drawn up to meet the requirements of Southern Water, the water utility company for Brighton & Hove and Sussex, and a statutory consultee. Our Construction Environmental Management Plan (CEMP) is subject to sign-off by Southern Water, which must be satisfied with our protection measures.
Additional screening walls and acoustic fences
Our updated proposals include the introduction of a wall and adjustments to the extent and alignment of the palisade and acoustic fences in coordination with the updates to the soft landscaping. These changes will further limit any noise or visual impact to the surrounding area.


The proposed building
The new Royal Mail delivery office building would be built in the western part of the site and would be screened by boundary planting. It has been designed to sit into the existing landscape profile, acknowledging the rise in levels across the site going from south to north. A range of materials are proposed for the building, including natural timber cladding, flint, natural stone and green roofs, helping the building blend in with its surroundings and protecting the adjacent conservation area. Translucent panels will be used in the design to break down the scale of the building.
We have designed a highly sustainable building, incorporating passive heating and cooling strategies – exceeding building regulation sustainability requirements by 47 per cent.


The operational service yard would be located in the eastern part of the site and provide 132 spaces for Royal Mail fleet vehicles to be loaded with mail before they leave to deliver across Brighton & Hove. Each space will have charging facilities to support the all-electric fleet, a key benefit of moving to Patcham. Loading bays are located at the rear of the site to further reduce any potential noise impact.
